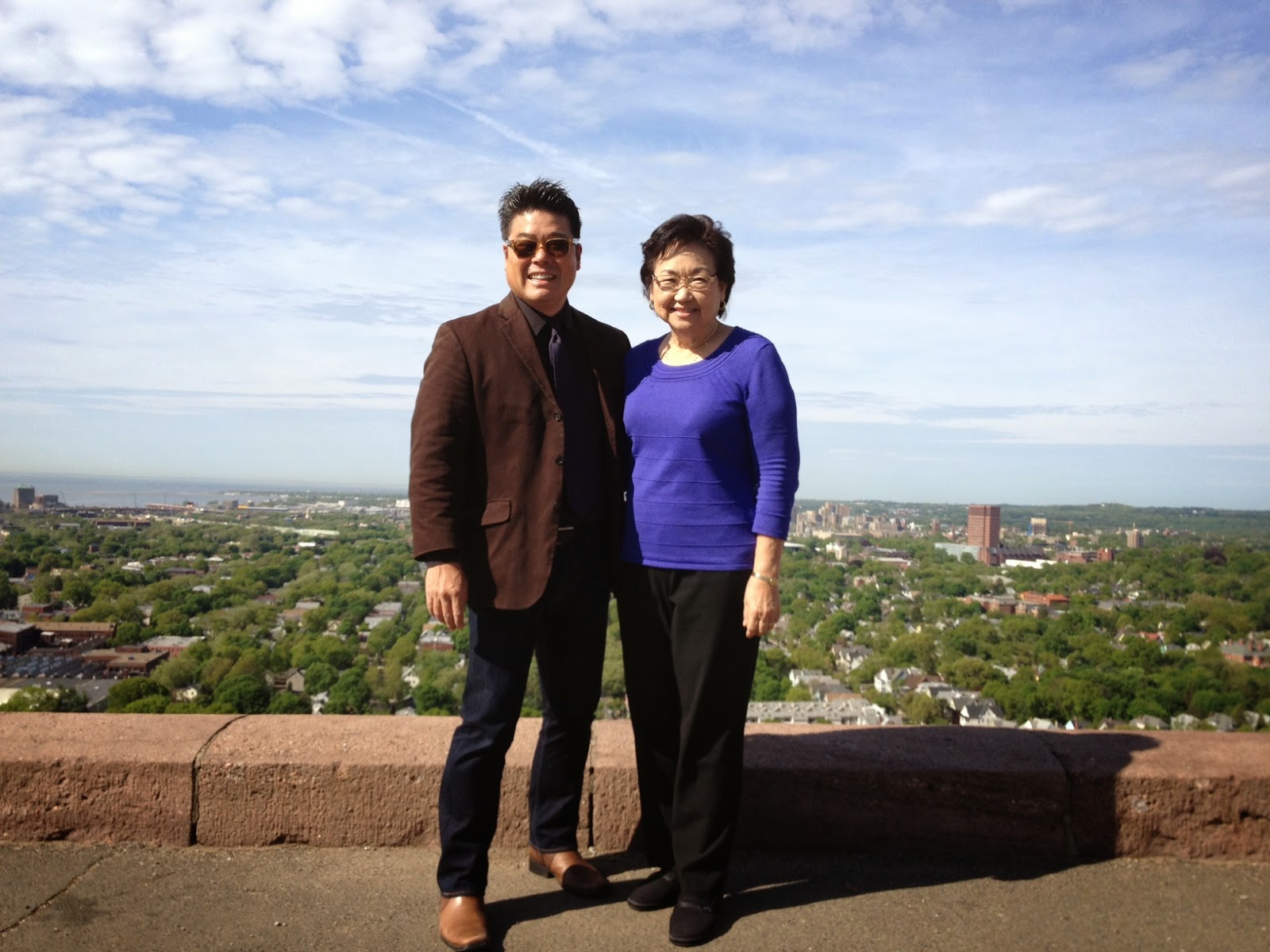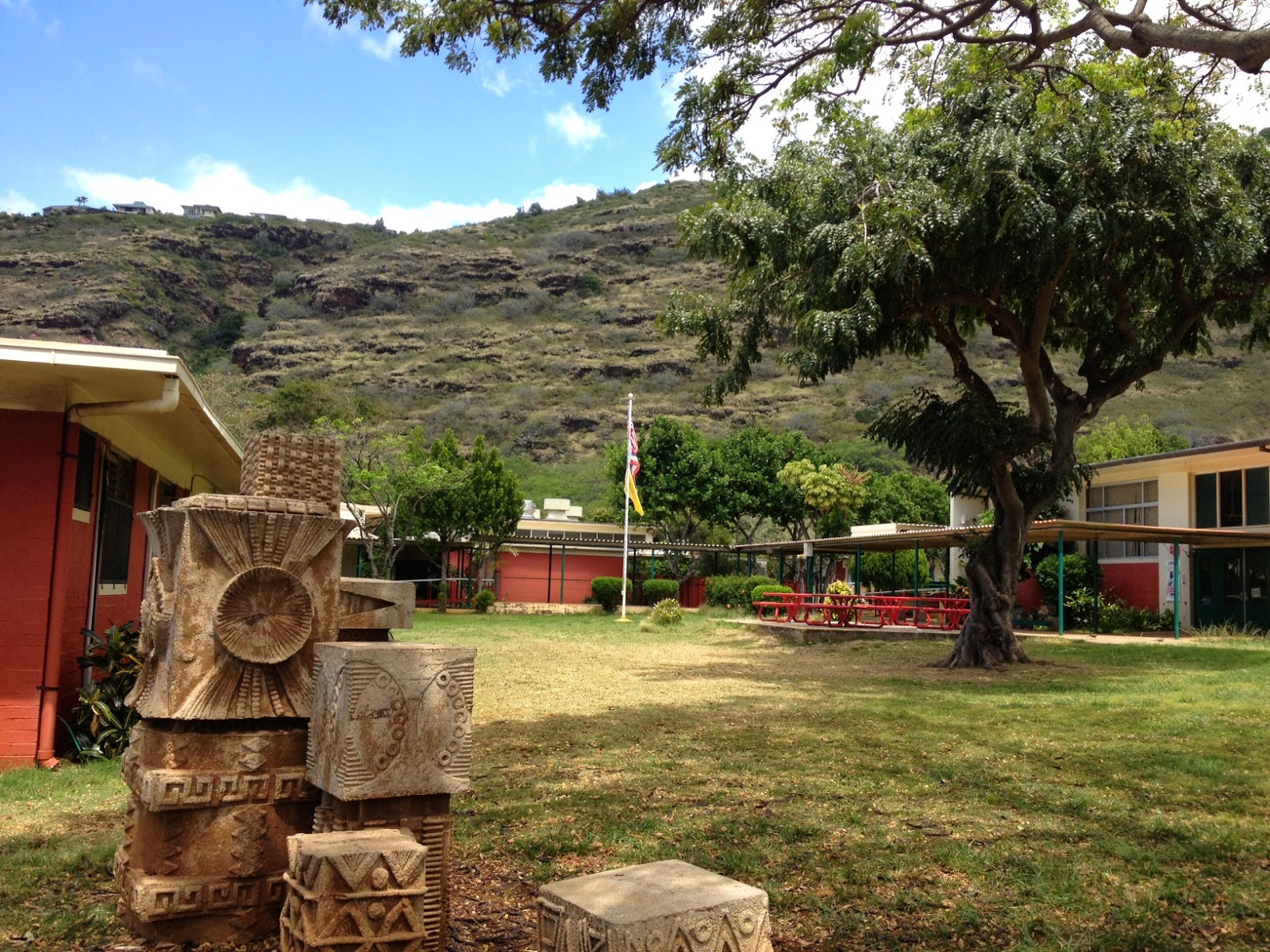Smart Cities Panel at New York Center for Architecture
An impressive event at the AIA NY CFA last night on the topic of Smart Cities held in conjunction with the 2014 Integration Segment of the UN Economic and Social Council on Sustainable Urbanization at the United Nations on May 27-29. Smart Cities has to do with the utilization of open source data to enhance the functionality of city operations such as traffic, energy, crowd sourcing and disaster preparedness. AIA NY President Lance Jay Brown, FAIA, opened the event he framed within his Presidential theme "Civic Spirit: Civic Vision." Speakers pictured above (left to right) are Tom Wright, Executive Director, Regional Plan Association; Margaret O'Donoghue Castillo, AIA, LEED AP; Urs Gauchat, Dean of NJIT College of Architecture and Design; Dr. Joan Clos, Executive Director of, UN Habitat and former Mayor of Barcelona; H.E. Vladimir Drobnak, Vice President, UN Economic and Social Council. The speakers discussed the state of cities from global, regional and sectoral perspectives. A common consensus among the panel is that all cities must contribute to the effort of greenhouse gas reduction, plan strategically, design and build with the future in mind. Dean Sakamoto photo.See this link to the Consortium for Sustainable Urbanism (CSU) http://www.consortiumforsustainableurbanization.org/2014.html

.JPG)








